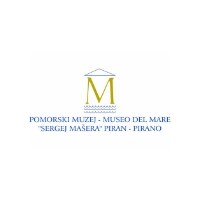Photography Front Gate Tower
A black-and-white photograph showing the watchtower at the central passage between the outer and inner quarters of the city – the Zhengyang Gate (Zhengyangmen 正陽門), better known as the Front Gate (Qianmen 前門). The photo shows the decorative and structural details of the traditional Chinese construction technique, the dougong 斗拱 system. It was used for houses, pavilions and temples, as well as for military installations, such as the watchtower in the picture. This technique dates back to the Ming Dynasty (1368–1644). Its characteristic wooden joints or dowels allow building elements to support each other, eliminating the need for nails and glue during construction. The more dowels a building had, the more important it was.
The most interesting form of Dougong buildings are the watchtowers. Legend has it that their shape was the idea of a eunuch who had been sentenced to death because his original design for the tower did not meet the emperor’s expectations. ... more
A black-and-white photograph showing the watchtower at the central passage between the outer and inner quarters of the city – the Zhengyang Gate (Zhengyangmen 正陽門), better known as the Front Gate (Qianmen 前門). The photo shows the decorative and structural details of the traditional Chinese construction technique, the dougong 斗拱 system. It was used for houses, pavilions and temples, as well as for military installations, such as the watchtower in the picture. This technique dates back to the Ming Dynasty (1368–1644). Its characteristic wooden joints or dowels allow building elements to support each other, eliminating the need for nails and glue during construction. The more dowels a building had, the more important it was.
The most interesting form of Dougong buildings are the watchtowers. Legend has it that their shape was the idea of a eunuch who had been sentenced to death because his original design for the tower did not meet the emperor’s expectations. The night before his execution, the eunuch passed the time by building a cage for his cricket. The next day, this impressed the emperor so much that he not only pardoned the eunuch, but also chose the shape of a cricket cage for the construction of watchtowers.
The photograph is the 107th of 449 photographs of Beijing and its surroundings in the album of Ivan Skušek Jr., purchased during his stay in Beijing (1914–1920). In the handwritten inventory of the album, the photograph is referred to as Turm des Tsien-Men’s. (DZ, MV)





































Do you have a comment or additional information about the subject?